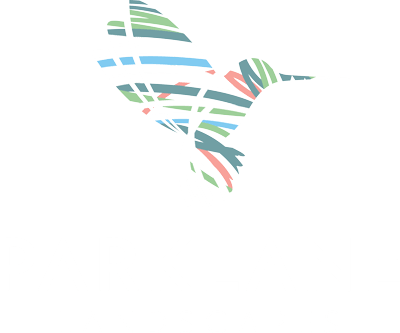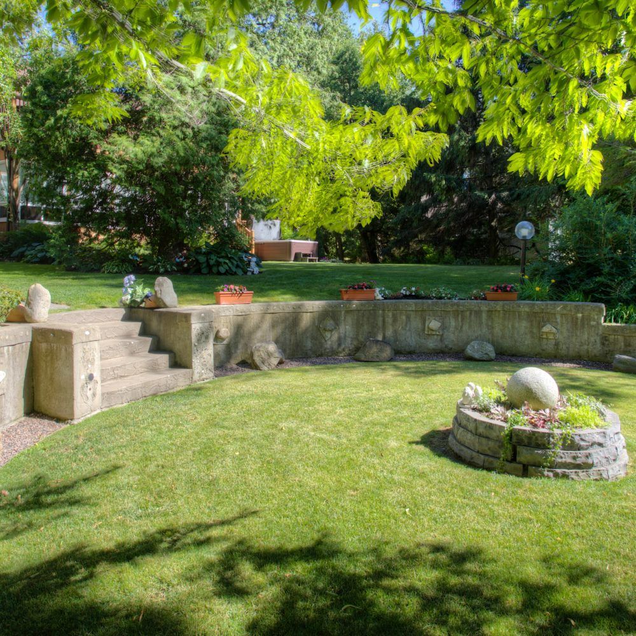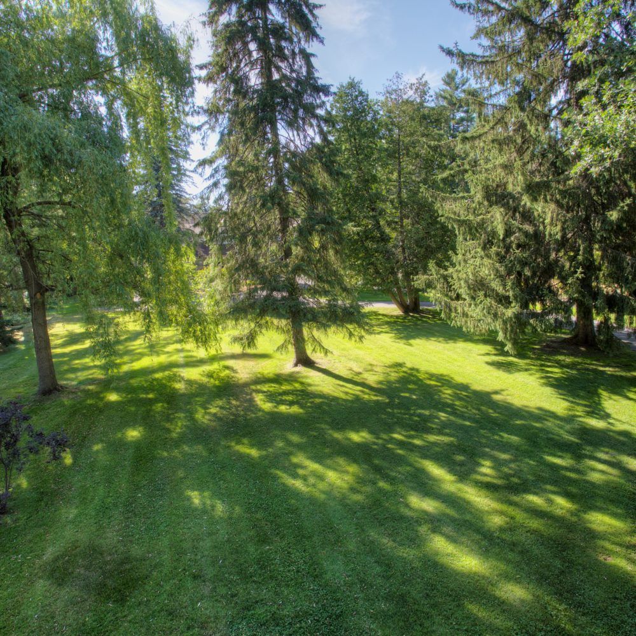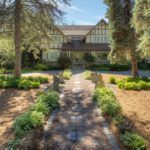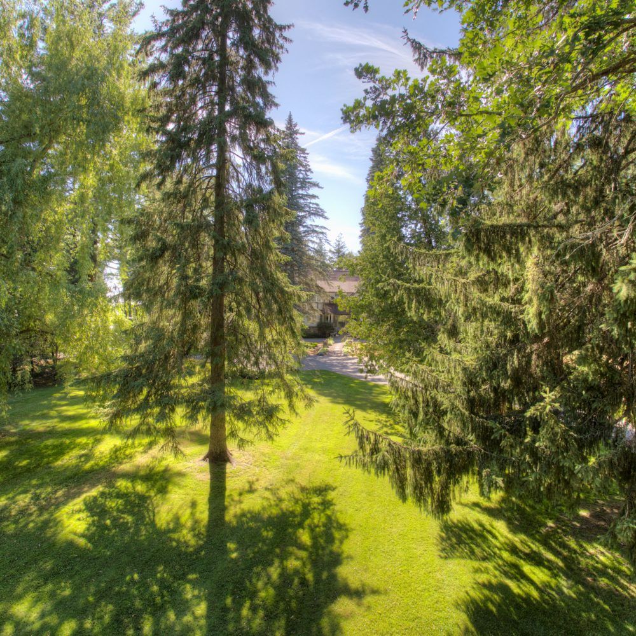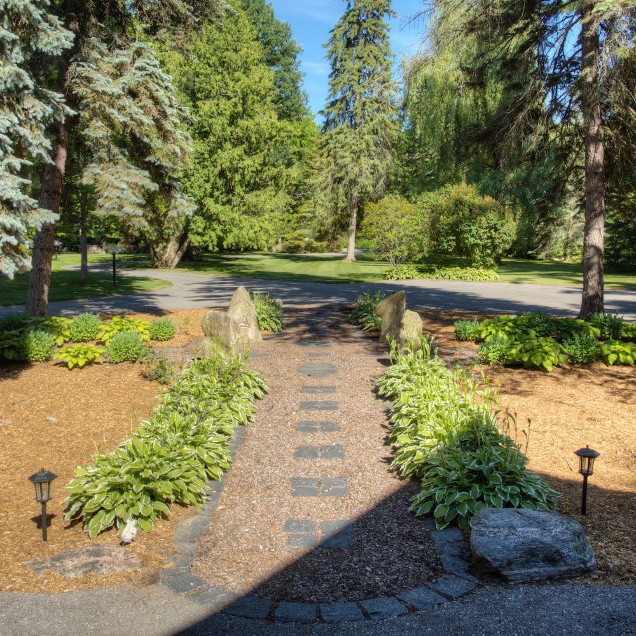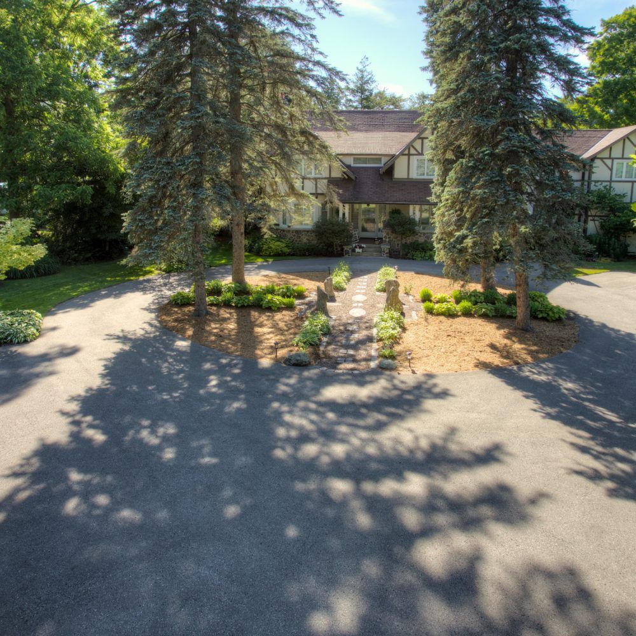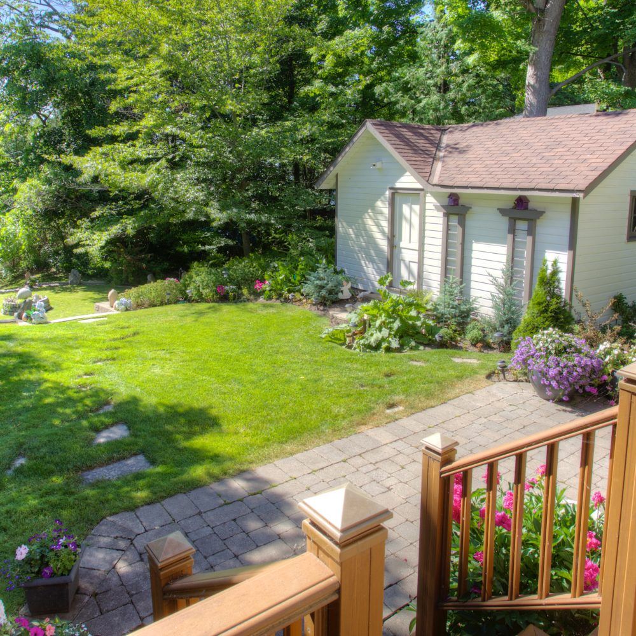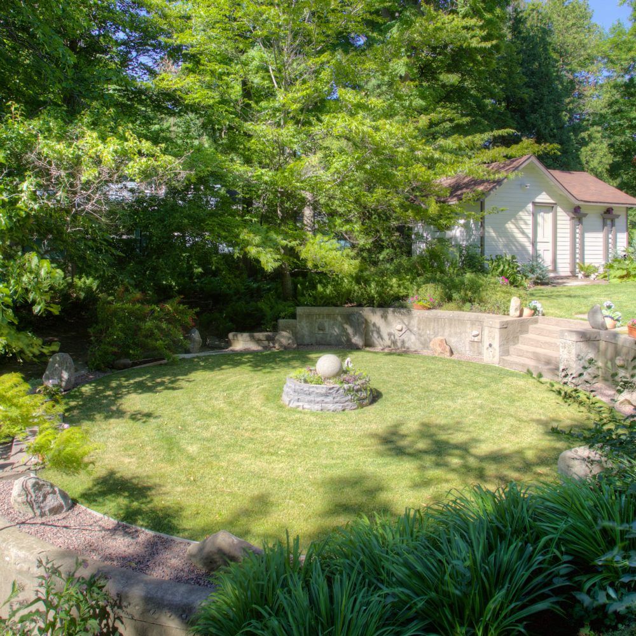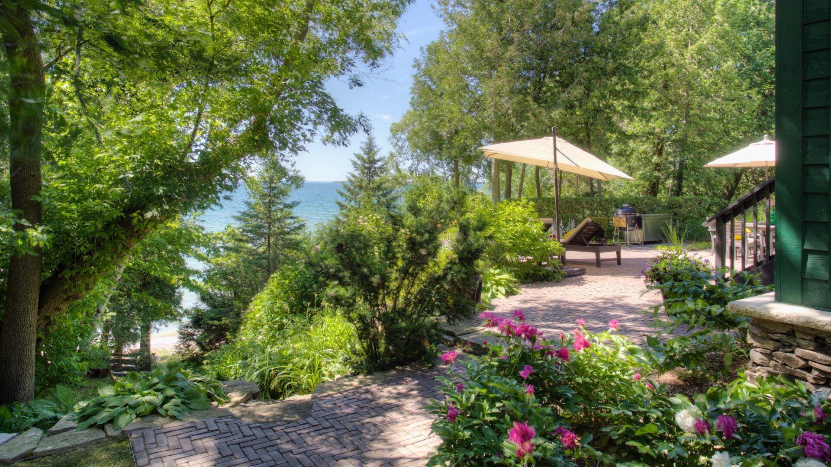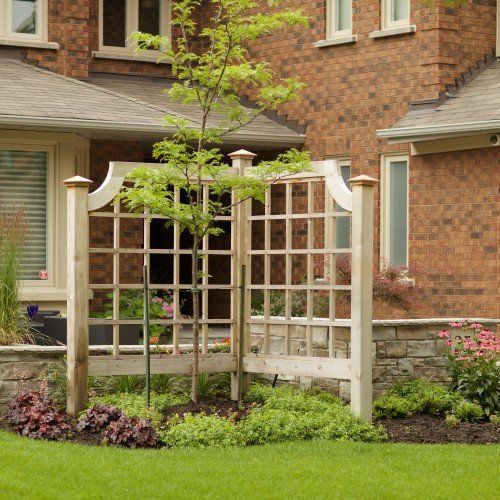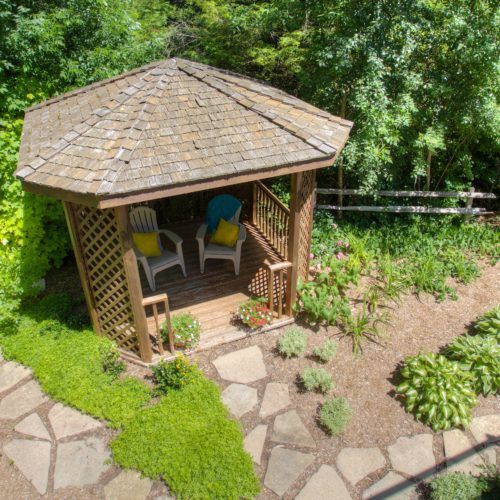Tranquility
This waterfront property is a three generation family cottage and possesses a strong sense of local history. The design focused on a spiritual and family legacy, as well as maintaining a strong sense of site history and using a medicine wheel element. Indigenous rocks were installed throughout the site and a historic foundation was maintained and utilized for the water purification process. Of major concern was the grading of the property. Located on two acres of land with a 20’ drop to the lake, the client experienced run off disasters every spring. A two tiered circular wall was created to collect and divert the runoff water. It is now directed towards a filtration pit that cleans the water and reduces its velocity. It then runs underground beneath a 28 step staircase made of stone. Rainwater still makes it to the lake but not before it is purified and not before most of it has a chance to percolate into the subsoil. In keeping with the family legacy elements of the garden, the wall was finished to resemble the 100 year old break wall at the shore. The circle construction of the wall not only created a tremendously strong retention wall but it lent itself perfectly to incorporate a native animal medicine wheel.The spirit path, located at the front entrance of the house, was designed around four existing spruce trees. North-south and east-west pathways intersect where focal animal totems are painted on stones, representing earth, air, water and fire. This welcoming space sets the atmosphere for personal meditation; for being one with nature and at peace.
Mailing Address:
P.O. 365, Orillia, ON, L3V 6J8
Delivery Address:
250 Matchedash St. South, Orillia ON, L3V 4X2
Phone Number:
1-705-327-0064


parklanelandscapes
Step into our dynamic world of landscape innovation!
As pioneers in sustainable design and construction, we've been shaping outdoor spaces for over six decades with unparalleled expertise in horticulture and landscaping.
Join us as we transform ordinary landscapes into extraordinary, eco-friendly havens that captivate the eye and nurture the soul.
With us, every project is a thrilling adventure, where sustainability isn't just a goal – it's our passion!
© Copyright 2024 PARKLANE LANDSCAPES
